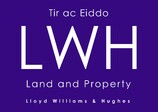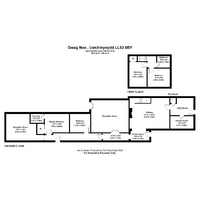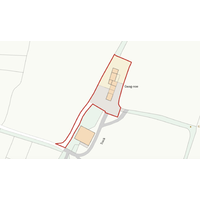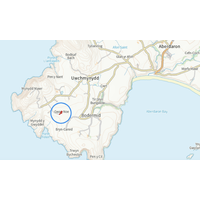Gwag Noe, Uwchmynydd, Aberdaron Sold
Map
Features
Additional Features
Description
Gwag Noe represents an opportunity to acquire a renovated 4 bedroom property in an unique setting | Mae Gwag Noe yn gyfle i feddiannu eiddo 4 ystafell wely wedi'i adnewyddu i safon uchel mewn lleoliad unigryw
Eiddo mewn lleoliad bythgofiadwy yn Uwchmynydd wedi'i leoli ger Mynydd Mawr a Mynydd Y Gwyddel gyda golygfeydd tuag at Ynys Enlli a'r arfordir
A property in an unforgettable location in Uwchmynydd located near Mynydd Mawr and Mynydd Y Gwyddel with views towards Ynys Enlli.
Rarely do properties of this size and standard come to the market in such a picturesque location.
Yn dilyn adnewyddu'r eiddo ychydig flynyddoedd yn ôl, mae'r eiddo yn cynnwys 4 llofft, 2 ystafell fyw, cegin fwyta a lolfa haul.
Following the renovation of the property a few years ago incorporating former outbuildings to living accommodation the property has been finished to a high standard and can be moved into straight away.
The ground floor accommodation comprises 2 bedrooms, the master includes a walk in wardrobe and ensuite shower room. 2 receptions rooms are located in the single storey former outbuilding leading to a conservatory, open plan kitchen diner, utility room and shower room. The first floor accommodation comprises 2 good sized bedrooms and family bathroom.
Gwag Noe sits in a third of an acre of gardens and grounds, comprising a lawned garden to the North of the property and a large hardstanding driveway to the South. Access is provided via the driveway to Gwyddel.
Gwag Noe is located in a rural location surrounded by agricultural land, 2 miles from Aberdaron, 19 miles from Pwllheli.
The accommodation comprises of:
Ground Floor:
Entrance Hallway
Games / Reception Room 3.86m x 4.29m
Electric underfloor heating.
Master Bedroom 2.98m x 3.94m - leading to:
Ensuite 1.58m x 2.37m - Shower, Basin, WC.
Walk-in-Wardrobe 1.28m x 1.68m
Electric underfloor heating.
Bedroom 2.85m x 3.28m
Reception Room
Exposed Beams, Patio Doors to Decking Area.
Sun Room / Conservatory 2.33m x 3.05m
Kitchen Diner 4.52m x 6.44m
Premium Fitted Kitchen with Granite worktops, Integrated dishwasher and fridge/freezer. Feature Stone Fireplace, Stairs to 1st Floor.
Utility Room
Plant Room, Fitted Units, Provision for White goods.
Shower Room
Walk in Shower, WC and Basin.
First Floor:
Bedroom 2.83m x 3.59m
Bedroom 2.80m x 3.75m
Family Bathroom 1.66m x 2.04m
Bath, Basin, Bath with Shower over.
UPVC Windows
Private Drainage
Mains Water
Oil Fired Central Heating / Electric Under Floor Heating
EPC: D
Council Tax Band: D
Directions
On approach to Aberdaron, in the 20 mph zone at Cwt Chwarel take the righthand turning signposted to Uwchmynydd and Anelog. Follow the highway for 1 mile and turn right signposted Uwchmynydd in 1 mile. Follow the highway for a further 1 mile, after passing Caffi Ty Newydd Cafe, take the next left hand turning in 500 yards signposted for Gwag Noe and Gwyddel and follow the track to the property.
Method of Sale:
The land is offered for sale by Private Treaty.
Viewing:
Strictly by appointment only.
Tenure:
We are advised that the land is Freehold with vacant possession on completion.
PROPERTY MISDESCRIPTIONS ACT 1991: The Agents has not tested any apparatus, equipment, fixtures and fittings, or services, so cannot verify that they are in working order or fit for the purpose. The buyer is advised to obtain verification from his or her Professional Buyer, References to the Tenure of the property are based on information supplied by the Vendor. The agents have not had sight of the title documents. The buyer is advised to obtain verification from their Solicitor. You are advised to check the availability of any property before travelling any distance to view. The plans and drawings provided are for illustrative purposes only. Any areas, measurements or distances are approximate. The text and plans are for guidance only and are not necessarily comprehensive. It should not be assumed that the property has all necessary planning, building regulation or other consents.
Additional Information
| Bedrooms | 4 Bedrooms |
|---|---|
| Bathrooms | 3 Bathrooms |
| Receptions | 2 Receptions |
| Tenure | Freehold |
| Rights and Easements | Ask Agent |
| Risks | Ask Agent |
EPC Charts




