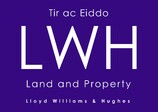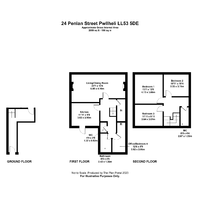Flat above 24 Penlan Street, 24 Penlan Street, Pwllheli, Gwynedd SSTC
Map
Features
Additional Features
Description
Fflat 4 llofft ar Stryd Penlan ym Mhwllheli gyda gardd mawr a mynediad or ochr. 4-bedroom apartment on Penlan Street in Pwllheli with a large garden and side access.
4-bedroom apartment on Penlan Street in Pwllheli with a large garden and side access. The imposing grade II listed property offers generous living accommodation across two floors accessed via the separate entrance door from Penlan Street or via the garden and balcony.
The 1st floor houses the large living and dining room, kitchen diner, and bathroom with an office / bedroom and store room off the main hallway. The second floor comprises 3 bedrooms and a WC.
Off the kitchen, a balcony is situated with stairs leading down the the garden comprising an extensive lawned area with mature plants. Rarely do town center properties include such an asset.
The property is ripe for further improvement and modernisation.
Ground Floor:
Entrance Hallway 1.04m x 3.88m
Stairs to 1st floor.
First Floor:
Hallway 1.85m x 4.08m
Central staircase providing access to both floors.
Kitchen 2.98m x 3.62m
Fitted Units, Access to Balcony.
Living and Dining Room 4.16m (max) x 7.09m
Gas Fire, Feature Fireplace.
Store Room 1.62m x 4.08m
WC 0.82m x 1.32m
Bathroom 1.36m x 2.43m
Basin, Bath
Office / Bedroom 4 - 2.05m (max) x 3.82m
Combi-Boiler
Second Floor:
Bedroom 1 - 3.66m x 4.13m
Bedroom 2 - 3.15m x 3.33m
Hallway 1.17m x 1.43m
WC 1.33m x 2.67m
Bedroom 3 - 3.01m x 3.64m
The original property is constructed of stone elevations under a slate roof, rendered, with additional flat-roofed brick-built extensions to the rear.
Mains Drainage
Mains Gas
Central Heating
EPC: E
Council Tax Band: B
Tenure
Please confirm with agents.
Directions
The property is situated on Penlan Street, the one-way street leading from Station Square to the High Street. Located on the right-hand side opposite Neuadd Dwyfor and the former church. The public car park at Penlan is close by and offers residents permits by application.
Method of Sale
The property is offered for sale by Private Treaty.
Purchaser shall be deemed to have full knowledge of all boundaries and neither the Vendor nor Vendors Agents are responsible for defining the boundaries or ownership thereof.
Planning
The property is sold subject to any existing or other statutory notice or which may come into force in the future. Purchasers should make their own enquiries into any designations.
Easements, Wayleaves and Rights of Way
The land is sold subject to all the benefits of all wayleaves, easements, right of way and third party rights, whether mentioned in the particulars or not.
Viewing
Strictly by appointment only.
Lloyd Williams & Hughes and their clients give notice that:- They do not have the authority to make or give any representations or warranties in relation to the property. These particulars do not form part of any offer or contract and must not be relied upon as statements or representations of fact Any areas, measurements or distances are approximate. The text and plans are for guidance only and are not necessarily comprehensive. It should not be assumed that the property has all necessary planning, building regulations or other consents and the agents have not tested any services, equipment or facilities. Purchasers must satisfy themselves by inspection or otherwise.
Additional Information
| Bedrooms | 4 Bedrooms |
|---|---|
| Bathrooms | 2 Bathrooms |
| Receptions | 1 Reception |
| Kitchens | 1 Kitchen |
| Rights and Easements | Ask Agent |
| Risks | Ask Agent |
EPC Charts


